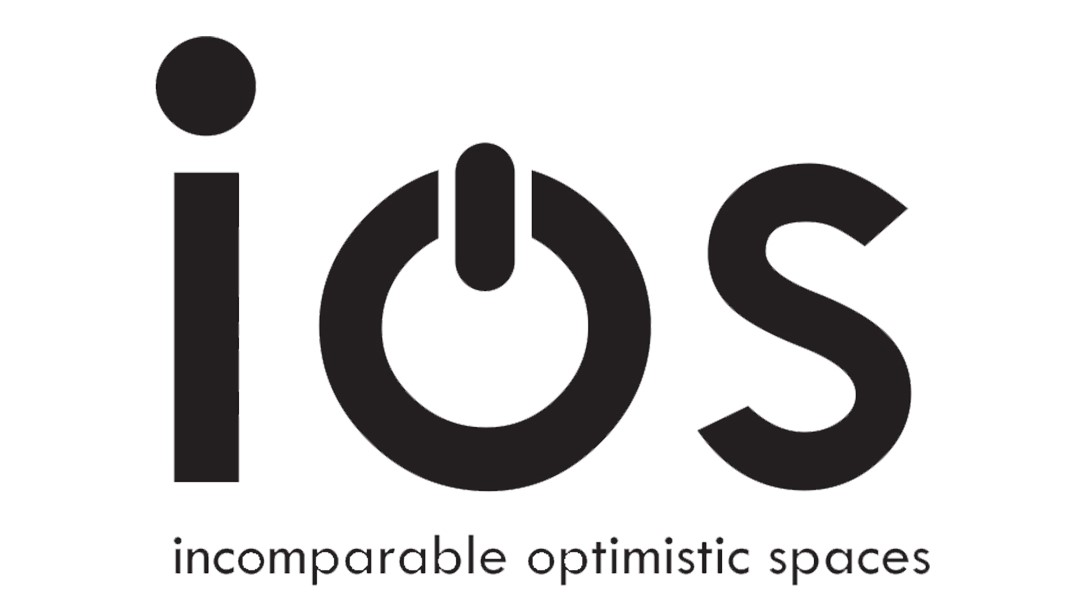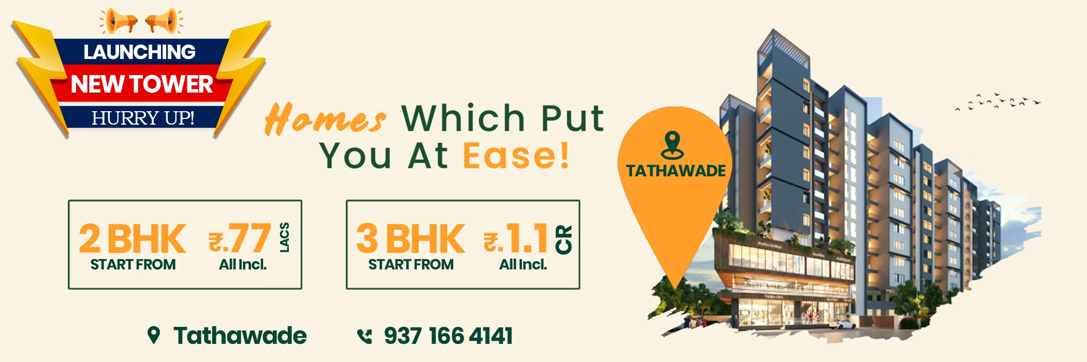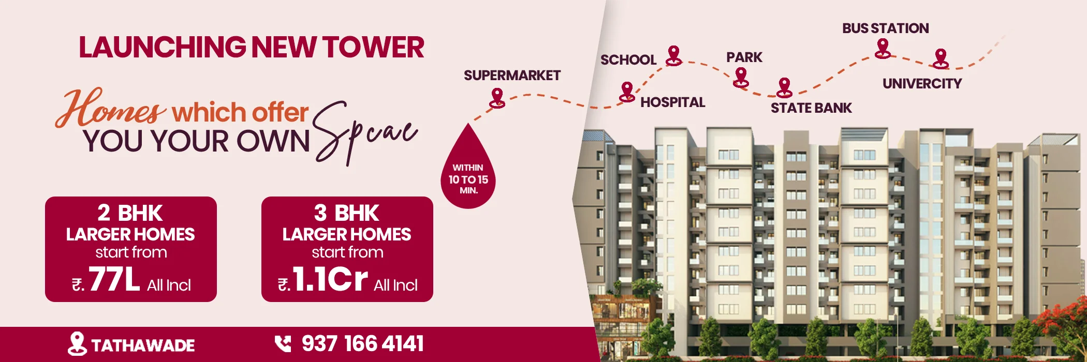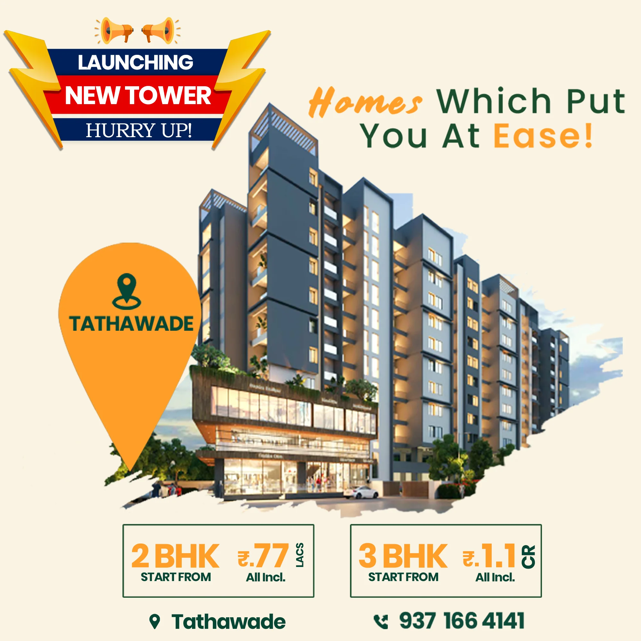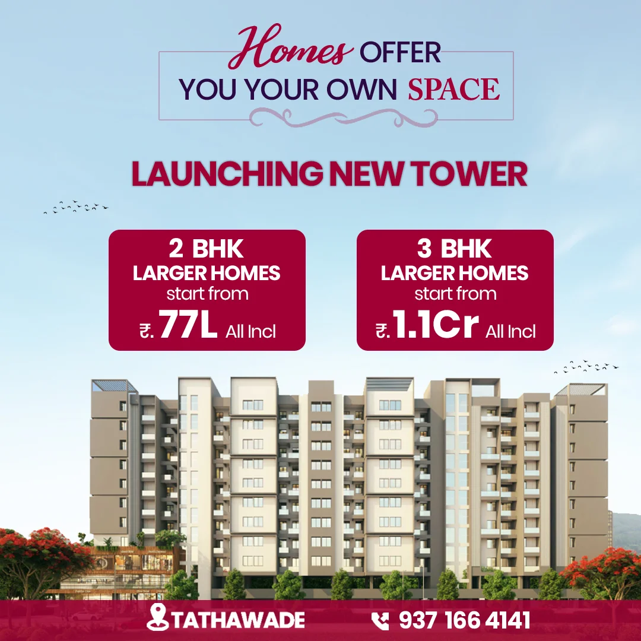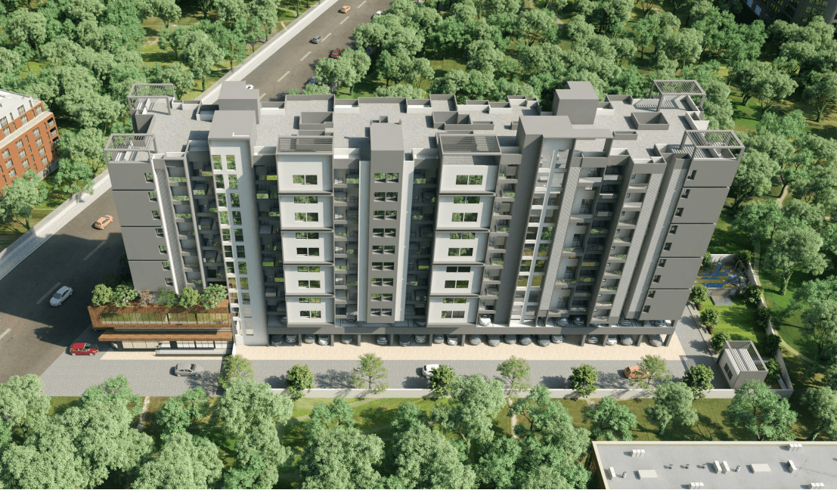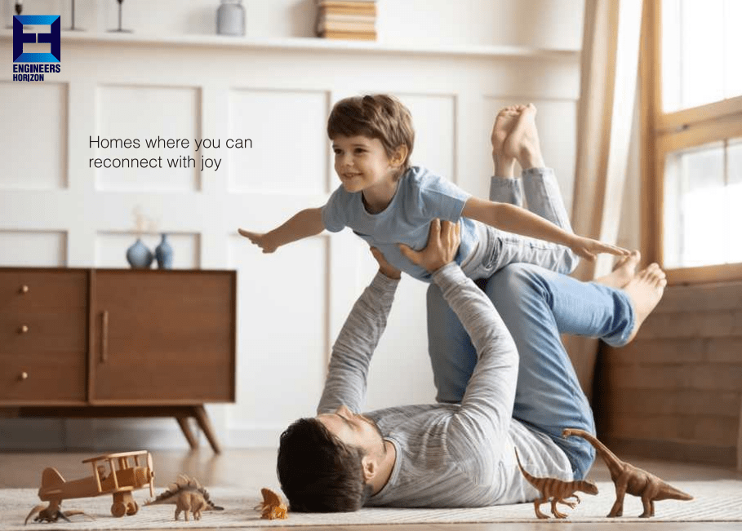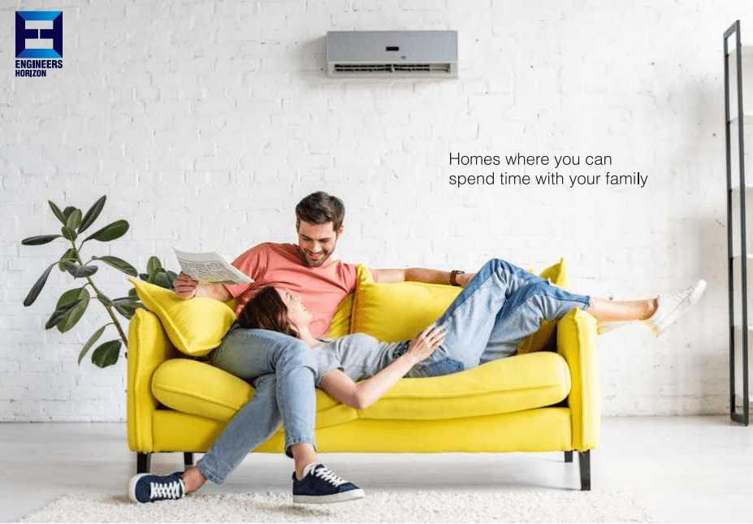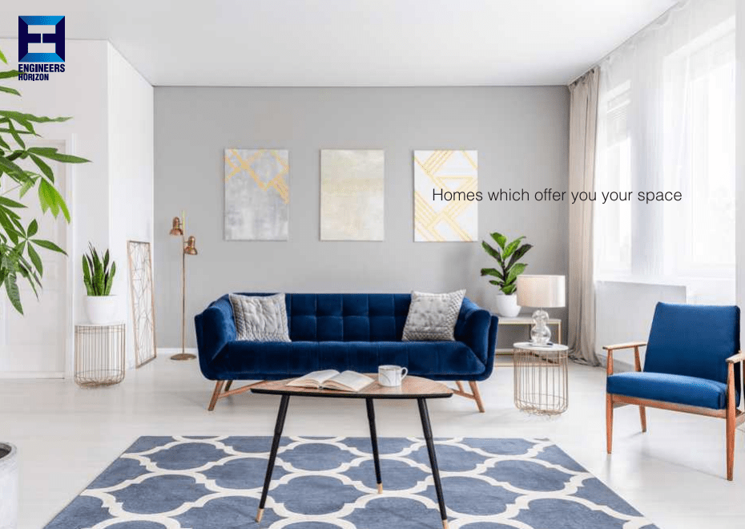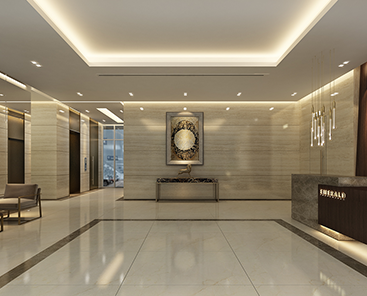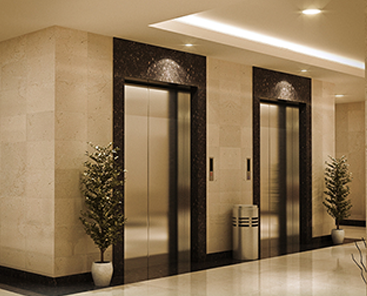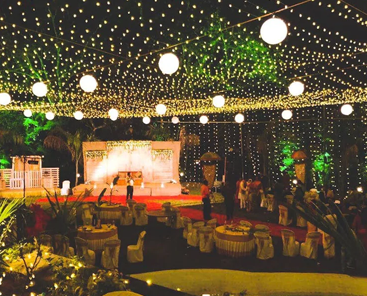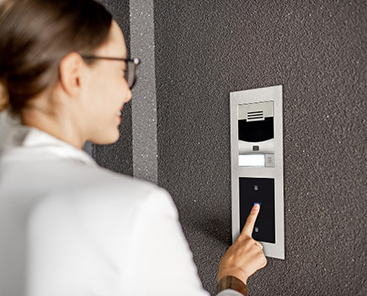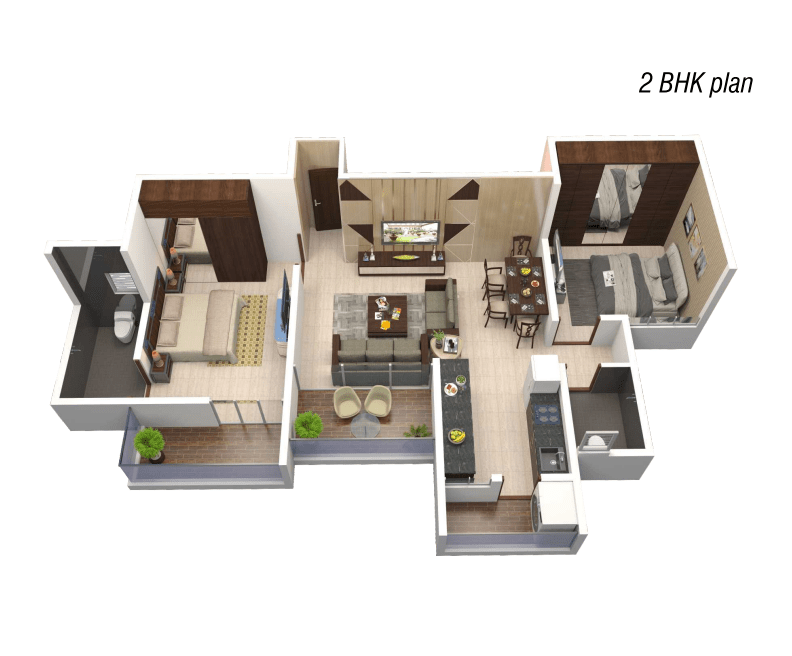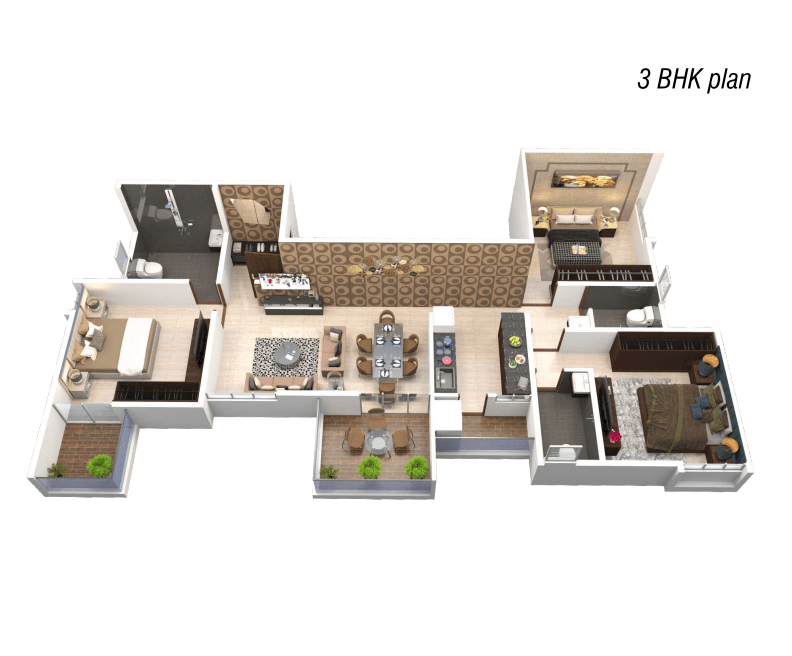iOS, Tathawade.
2 BHK Spacious Homes at Tathawade
iOS Tathawade is a
place where we feel loved, appreciated and secured. It is a place made of dreams and affection,
a place where a family resides, laughs and share memorable memories together.
After a
whirlwind of our daily routine the one thing which provides us the comfort is our home.
The moment we shut its door we enter into a magical world entirely of our own,
where we can peacefully relax, rejuvenate and revitalise ourselves that is iOS Tathawade.
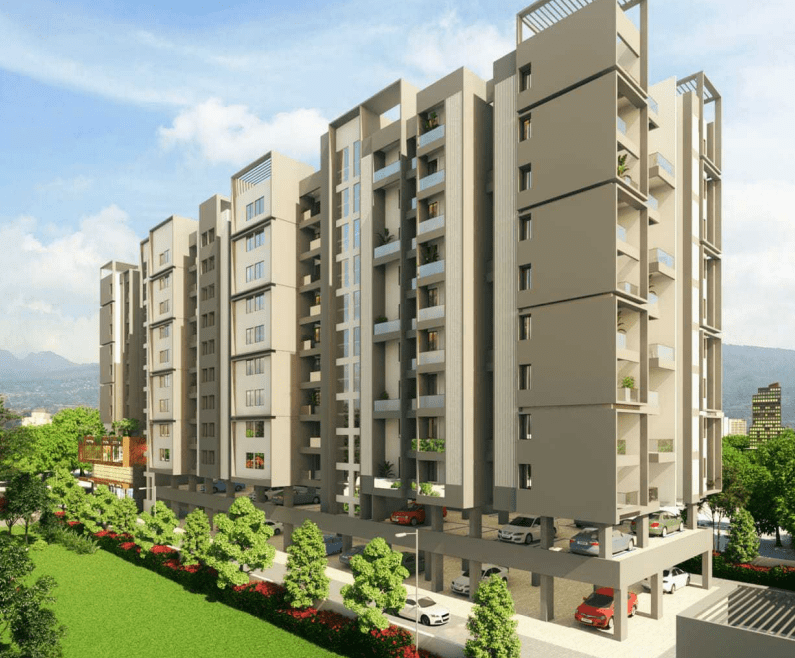
KEY HIGHLIGHTS
iOS Tathawade
iOS Tathawade
- Launching New Tower
- Land Parcel - 5.5 Acres
- Bigger Living Area: 18'1" x 11'".
- Bigger Kitchen + Utility: 11'4" x 8'.
- Bigger Balcony.
- All Flats with East-West Entry.
- Option of Double Balcony .
- 5 min from Mumbai - Pune Highway
Project Amenities
- Branded Automatic Lifts
- Land Scaping in open space
- Party Area
- Gymnasium
- Impressive Entrance
- Power Backup for Common Utilities
- Fire Fighting System
- Common d2h
- Intercom Security System
- Children's Play Area
- CCTV
- Video Door Phone
BOOK A SITE VISIT NOW
SPECIFICATIONS
- Vetrified 600 x 1200 mm tiles for all rooms and wooden flooring for master bedroom.
- Antiskid ceramic tiles for toilets and terrace.
- Kitchen platform with granite top.
- S.S. kitchen sink with drain board.
- Glazed / Ceramic tile dado upto 2ft. height.
- Provision for fixing of water purifier
- Washing arrangement with water line and drain.
- Glazed / Ceramic tiling upto 4 ft. height.
- Provision for washing machine or dishwashers.
- Select glazed / ceramic tile dado upto 7 ft. height.
- Marble / Jaisalmer stone facia for door openings.
- Basin on marble counter for master bedroom and common toilets.
- Pastel colour sanitary ware.
- Jaguar make or equivalent (Repute make) quality CP fittings.
- Single lever hot & cold mixer with overhead shower.
- Concealed plumbing with insulation or hot water lines.
- Cockroach preventive trap.
- Wall mount WC.
- Powder coated / Anodized aluminium sliding windows with mosquito net.
- Marble windowsill.
- Elelgant wooden main door with both side polished veneer.
- Internal doors with decorative moduled skin (china).
- Powder coated / Anodized aluminium door for terrace.
- Premium quality fixtures & fittings.
- Concealed , fire resistant high quality copper wiring.
- Ample light points with Repute make modular switches.
- T.V point in living & master bedroom.
- Telephone point in living and all bedrooms.
- Provision of exhaust fan in kitchen & toilets.
- Earth leakage circuit breaker.
- Sewage Treatment Plant.
- Organic Waste Converter.
- Rainwater Harvesting.
- Water Recycling for Garden and Flushing.
- Generator Backup for Common Passages.
- Provision for Inverter in Each Unit.
- Fire Fighting System.
- Trimix Concrete Roads.
- Anti-Termite Treatment for Building Structure.
- Underground & Overhead Tanks for Water.
- Internal walls finished with smooth coating of Gypsum.
- Acrylic oil-bound distemper painting to walls.
Floor Plan
CONNECTIVITY
QUICK ACCESS TO
- Pune Mumbai Highway - 3 Min
- JSPM - 5 Min
- Mukai Chowk - 10 Min
- D-Mart - 10 Min
- Sayaji Hotel - 10 Min
- Bhumkar Chowk - 10 Min
- Hinjewadi IT Park - 15 Min
- Ruby Hall Clinic, Hinjewadi - 15 Min
- Pune International Airport - 45 Min

